Rethinking
architecture
Maisons imprimées en 3D
Pouvez-vous imaginer une maison “imprimée” ? Les méthodes modernes de construction ont commencé à tirer parti de l’impression 3D – il est possible de faire construire une maison “imprimée” pour vous et votre famille. L’impression 3D est utilisée pour créer le noyau du bâtiment ou pour fabriquer certains composants pour la maison. Les matériaux d’impression couramment utilisés comprennent le béton/ciment, la cire, la mousse, les polymères, le collage de poudre, etc.
Les maisons imprimées en 3D offrent de nombreux avantages :
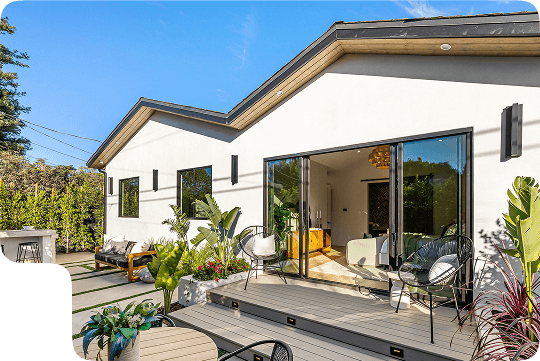
- Construction plus rapide
- Réduction des coûts de construction
- Les maisons imprimées sont plus solides et plus durables.
- Des conceptions et des formes innovantes
- Durable sur le plan environnemental
Avec tous ces avantages, pourquoi les maisons imprimées en 3D ne sont-elles pas populaires ? Il y a quelques raisons. Les imprimantes coûtent plusieurs millions de dollars chacune. De plus, certains des matériaux utilisés peuvent être toxiques. Les murs et l’extérieur peuvent ne pas être très lisses, mais être rugueux en raison du processus d’impression.
Même avec certains des problèmes mentionnés ci-dessus, les maisons imprimées en 3D continueront d’évoluer et deviendront une option abordable pour ceux qui aimeraient avoir une maison plus respectueuse de l’environnement.
Tiny house ou micro maison
Les micro maisons sont devenues très populaires ces dernières années. Ces maisons sont souvent choisies par des gens qui aimeraient vivre une vie plus simple avec moins de possessions, mais qui vivent dans une maison avec une empreinte écologique durable. Il n’existe pas de définition unique de ce qui constitue exactement une petite maison. Une maison peut être classée comme minuscule si sa superficie est inférieure à 500 pieds carrés (46 m2).
Les maisons minuscules vont de ce que la plupart des gens considèrent comme une cabane ou un chalet, jusqu’aux maisons qui sont assez modernes et meublées avec le dernier cri en matière de design intérieur et de commodités modernes. Ces petites maisons sont également considérées comme étant respectueuses de l’environnement, car elles ne nécessitent pas beaucoup d’énergie pour fonctionner, et seule une petite quantité de matériaux de construction est nécessaire pour construire ces petites maisons.
Maisons modulaires
Cohabitation
Une autre tendance de l’architecture moderne est le désir et le besoin de maisons où les parents et leurs enfants adultes peuvent vivre ensemble. C’est ce qu’on appelle la cohabitation ou les foyers multigénérationnels. Selon une étude de Pew, en 2014, un plus grand nombre de jeunes adultes âgés de 18 à 34 ans vivaient chez leurs parents pour la première fois en 130 ans.
Quelle est la cause de cette tendance ? Le coût de la vie dans de nombreuses régions est trop élevé pour les Millennials qui sont accablés de prêts étudiants et d’emplois mal rémunérés. Ou certains Millennials choisissent de revenir à la maison après l’université afin d’économiser de l’argent pour l’avenir.
Que devriez-vous rechercher lorsque vous envisagez une entente de cohabitation ? Recherchez des maisons qui correspondent à votre style de vie. Si vous vivez avec des parents plus âgés, vous devrez alors réfléchir à la façon de rendre la maison sûre et confortable pour eux notamment l’électricité aux normes. Préférez-vous des espaces de vie séparés et/ou une cuisine et une salle à manger communes ? Il y a beaucoup de choses à considérer. Il est important de s’assurer que tous les membres de la famille sont à l’aise et que leurs besoins sont pris en charge afin de rendre la vie ensemble agréable et agréable.
Maisons bioclimatiques
Installation de conteneurs
Les conteneurs d’expédition sont une autre option populaire pour les gens qui aiment les nouvelles maisons. Qu’est-ce qu’un container home ? Ces maisons sont en fait créées à l’aide de conteneurs d’expédition, comme ceux que l’on trouve sur un bateau ou même un train. Ces conteneurs peuvent être utilisés ou nouveaux, et leur polyvalence dans la mesure où ils peuvent être positionnés pour créer des formes et n’importe quel style de maison que vous souhaitez.
Pourquoi les gens choisissent-ils de vivre dans des maisons de conteneurs d’expédition ? Leur prix est juste – ils sont généralement moins chers que la construction d’une maison traditionnelle. Les maisons de conteneurs d’expédition sont également durables sur le plan environnemental parce qu’elles recyclent les conteneurs d’expédition et n’utilisent pas d’autres matériaux de construction comme le bois, etc.
Nos derniers articles
Comme vous pouvez voir, il y a beaucoup d’options disponibles quand il s’agit du type de maisons maintenant disponibles. Nombre d’entre eux sont écologiquement durables, moins chers à construire, offrent un coût de la vie moins élevé et plus encore. De nos jours, vous pouvez trouver une maison qui répond à presque tous les besoins et le style de vie que vous choisissez.
Nous vous proposons de parcourir nos nombreux articles, bonne lecture !

Baux d’habitation : Cas Pratiques en Droit Immobilier et Leçons tirées de véritables transactions entre locataires et propriétaires
Dans le domaine complexe du droit immobilier, les relations entre propriétaires et locataires constituent un

Quels sont les pièges des baux ruraux concernant la responsabilité environnementale du preneur et du bailleur ?
Les contrats de location de terres agricoles représentent un pilier essentiel de l'agriculture française, puisque
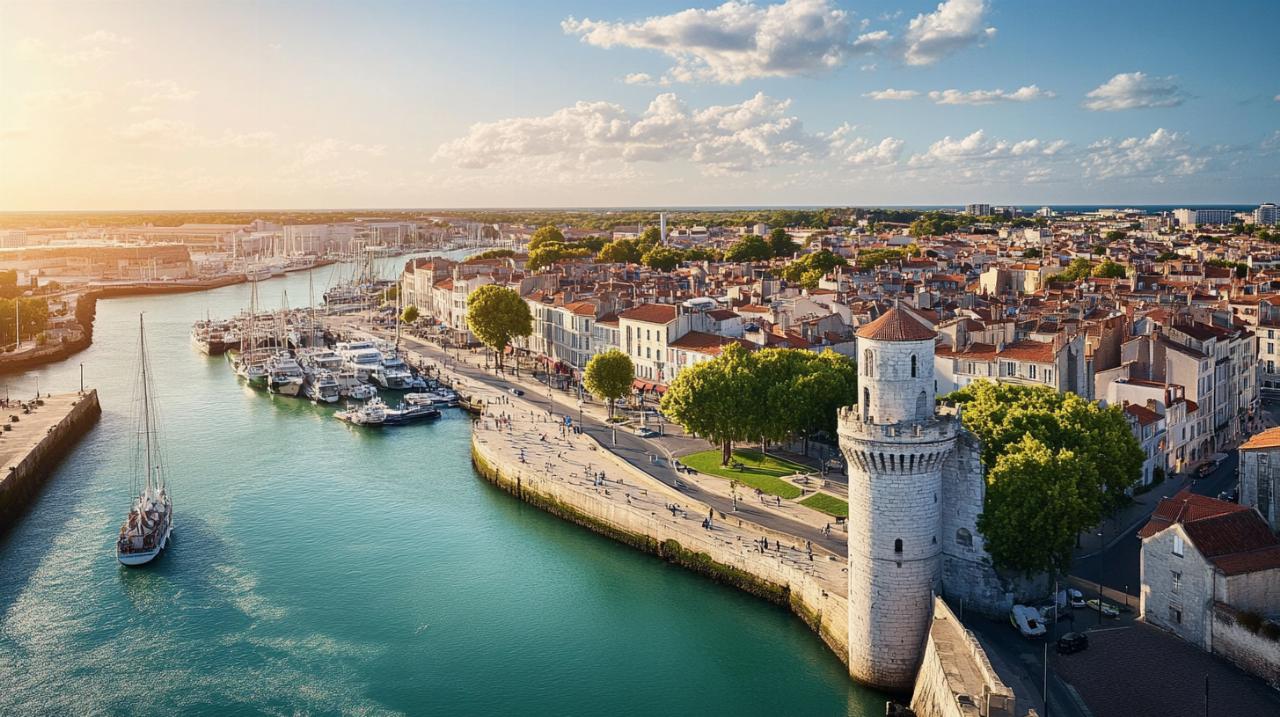
Quartiers La Rochelle : quels sont les meilleurs quartiers de La Rochelle pour vivre au rythme des événements et animations culturelles ?
La Rochelle attire chaque année de nombreux habitants en quête d'un cadre de vie exceptionnel,
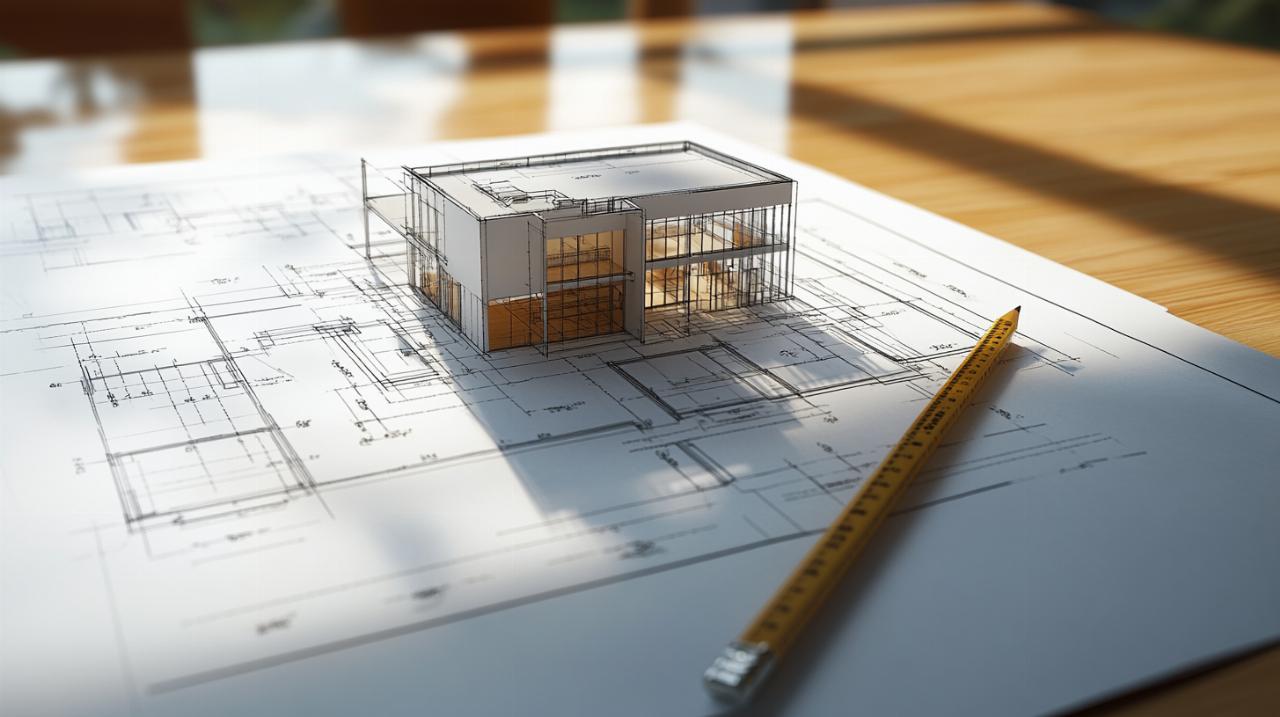
Maîtriser la surface de plancher : comprendre et calculer pour optimiser votre CES
Lorsque l'on envisage un projet de construction ou d'extension, comprendre les différentes surfaces réglementaires devient
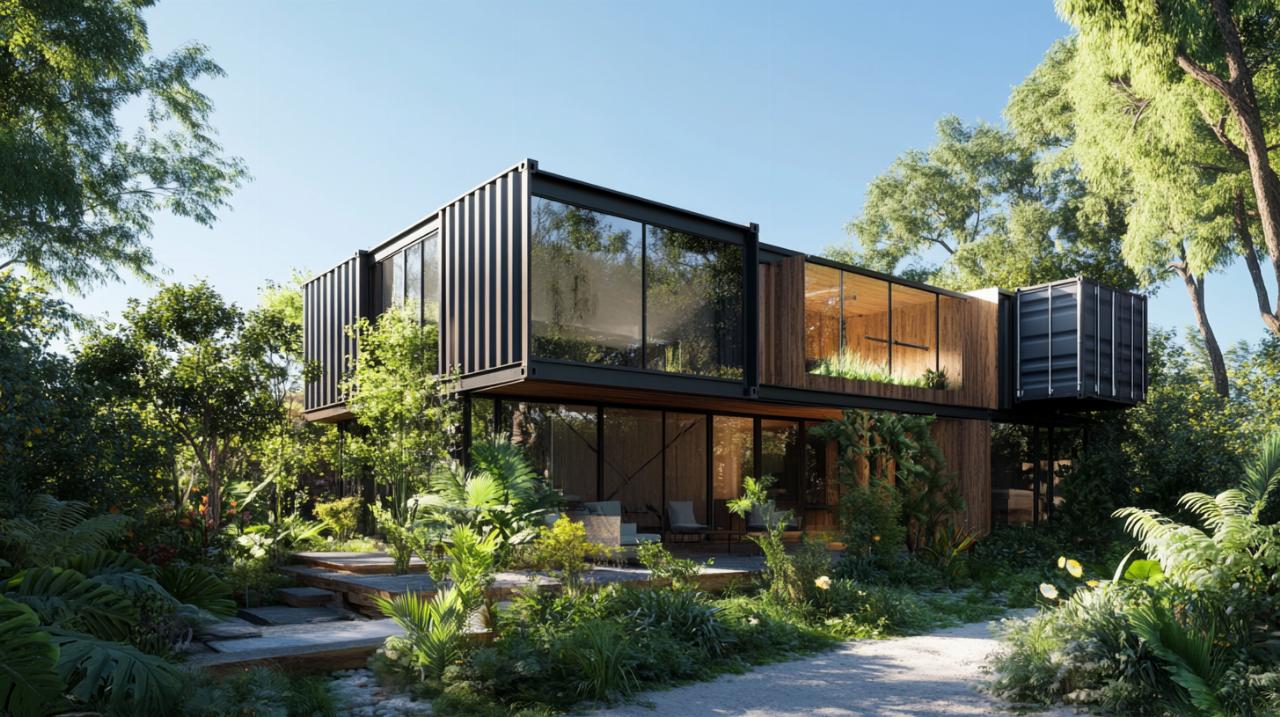
Extension de maison en container : écologique et innovant au service d’une construction à faible impact environnemental
Adapter son logement aux besoins changeants de la vie moderne représente un défi pour de

Comment investir efficacement dans l’immobilier français grâce à une plateforme spécialisée
L'investissement immobilier en France connaît une transformation profonde grâce à l'émergence de plateformes numériques spécialisées
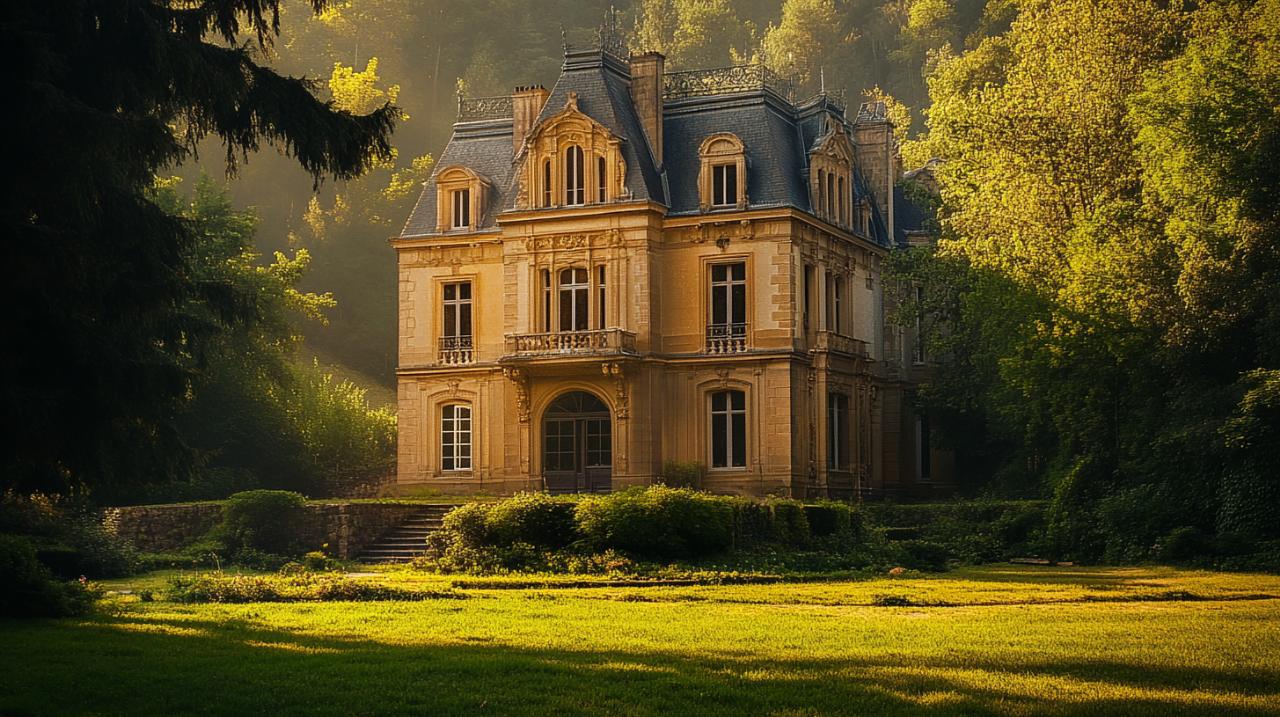
Belle Demeures Aveyron : maison de maitre a vendre – Comprendre les tendances tarifaires du marché aveyronnais
L'Aveyron, département français au charme authentique, séduit de plus en plus d'amateurs de belles demeures
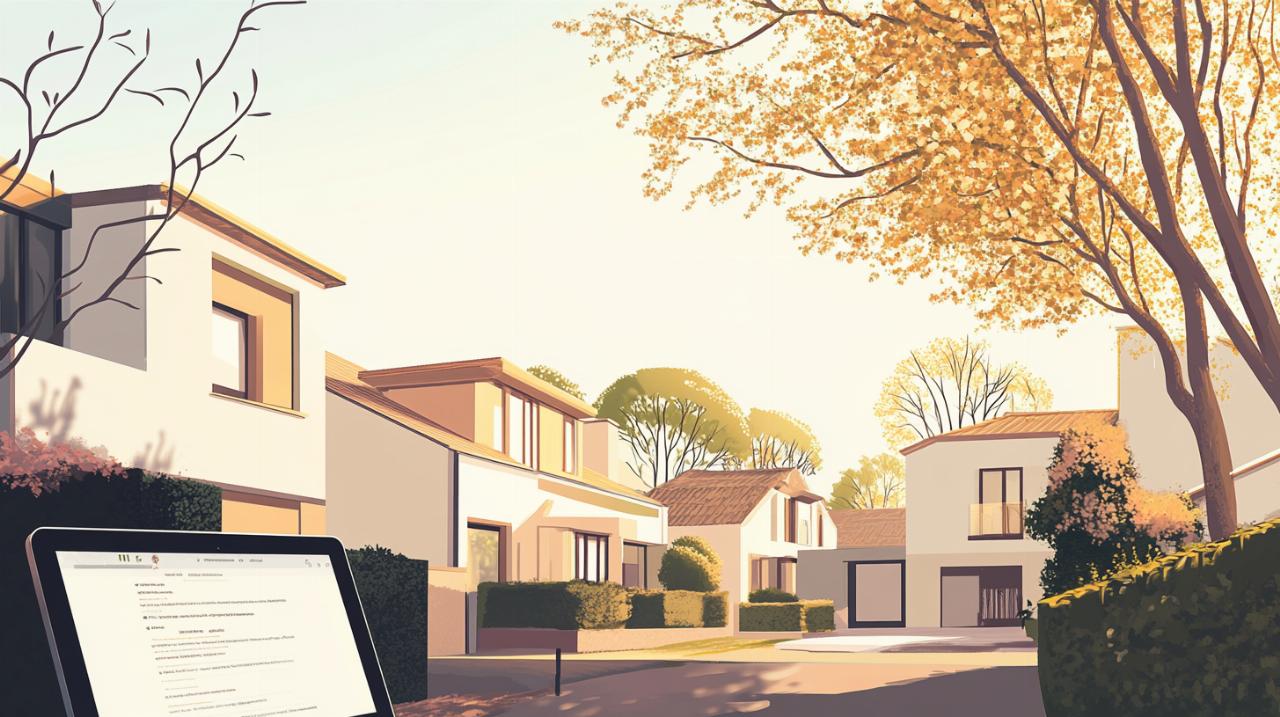
Comment obtenir une estimation maison à La Rochelle en quelques clics
Vendre un bien immobilier à La Rochelle représente une étape importante qui nécessite une préparation

Les atouts d’une agence immobilière associative pour la gestion locative à Caen
Dans un marché locatif en pleine expansion comme celui de Caen, les propriétaires bailleurs recherchent
